
4 Bedroom single storey
Frontage 11m
Land Size 275m2
4
2
2
Disclaimer: This image is an Artist Impression only and is not to be relied on. Landscaping may differ to image.
Designed for easy living, Eynesbury Townhouses offer traditional family home accommodation on a compact footprint – providing families with the space and lifestyle they desire, without the hassle of a large family home. These townhouses are the result of a close collaboration between Resimax Group’s development team, building partner Tick Homes, and design experts Archtek. This unified approach has ensured a perfect balance of exceptional build quality and maximum affordability.
Eynesbury Townhouses are situated in one of the best locations within the township. Located at the heart of the community, they are just a short stroll to the future town centre and educational facilities, including the new state primary school and kindergarten. Plus, they are surrounded by nature reserves and wetlands to the north and south, and adjacent to a park with a playground.
From quality and design to location and affordability, there’s so much to love about family living in an Eynesbury Townhouse!
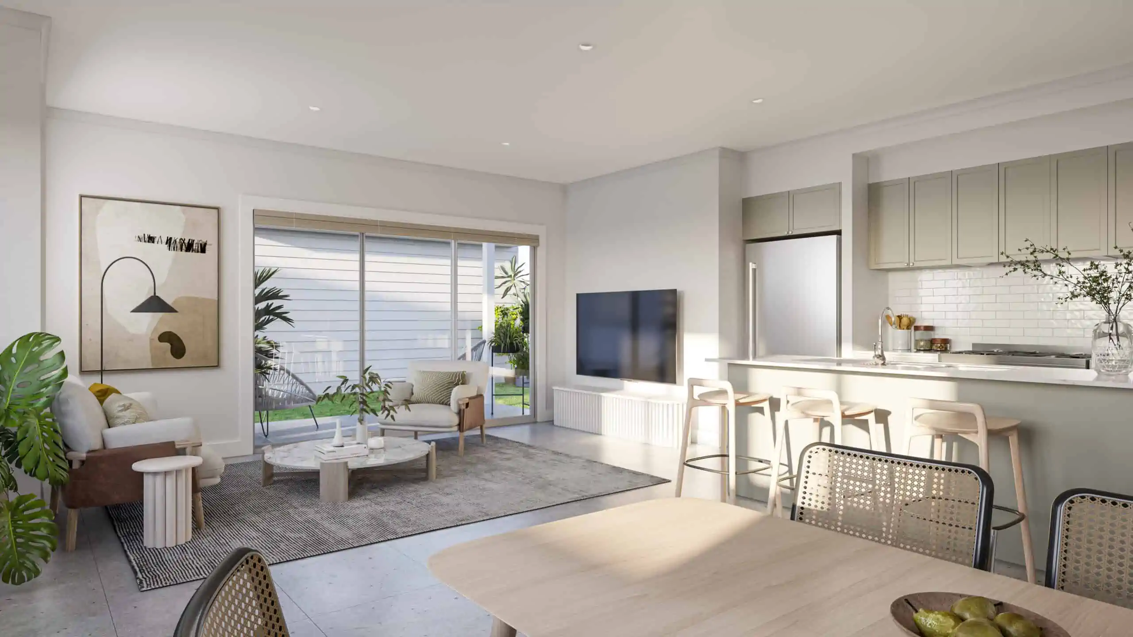
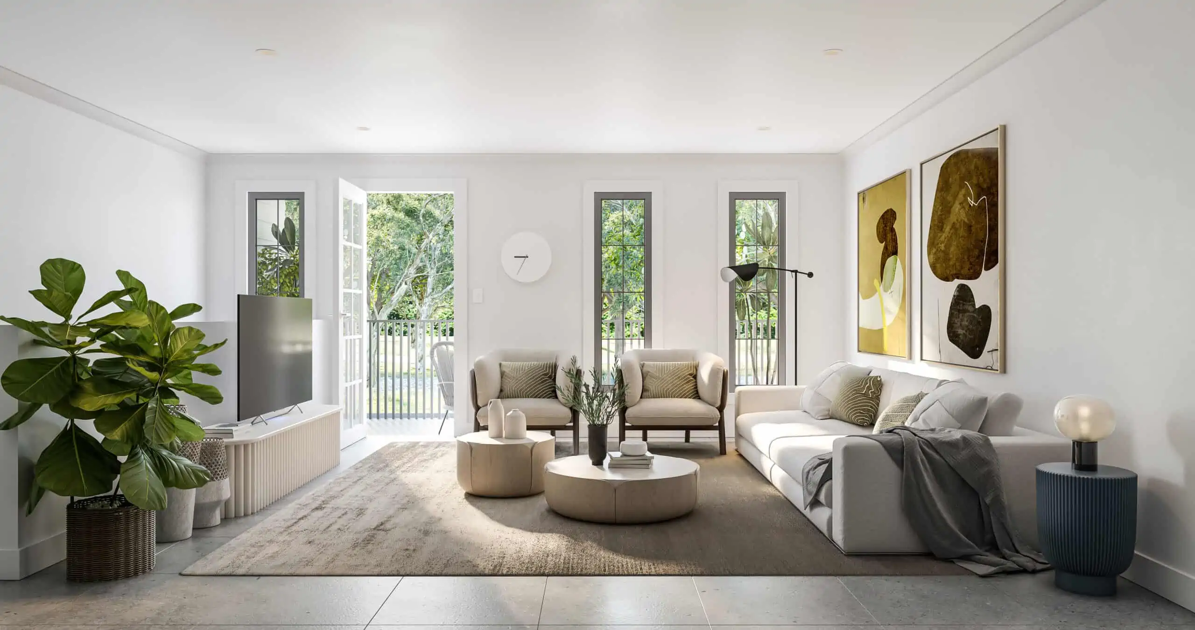

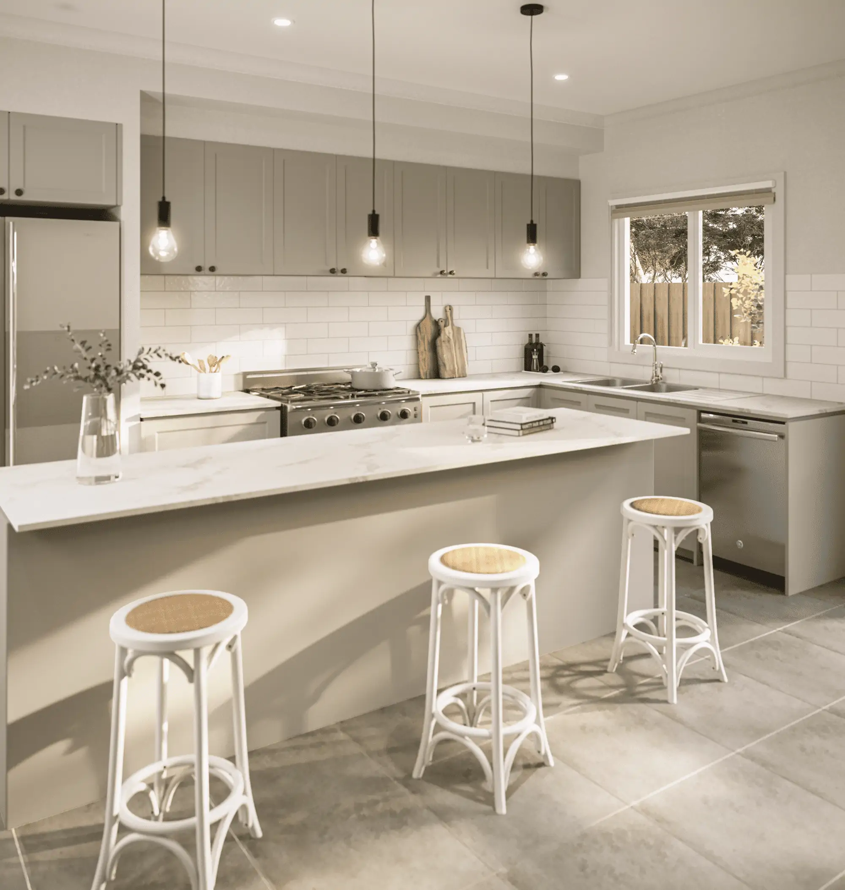
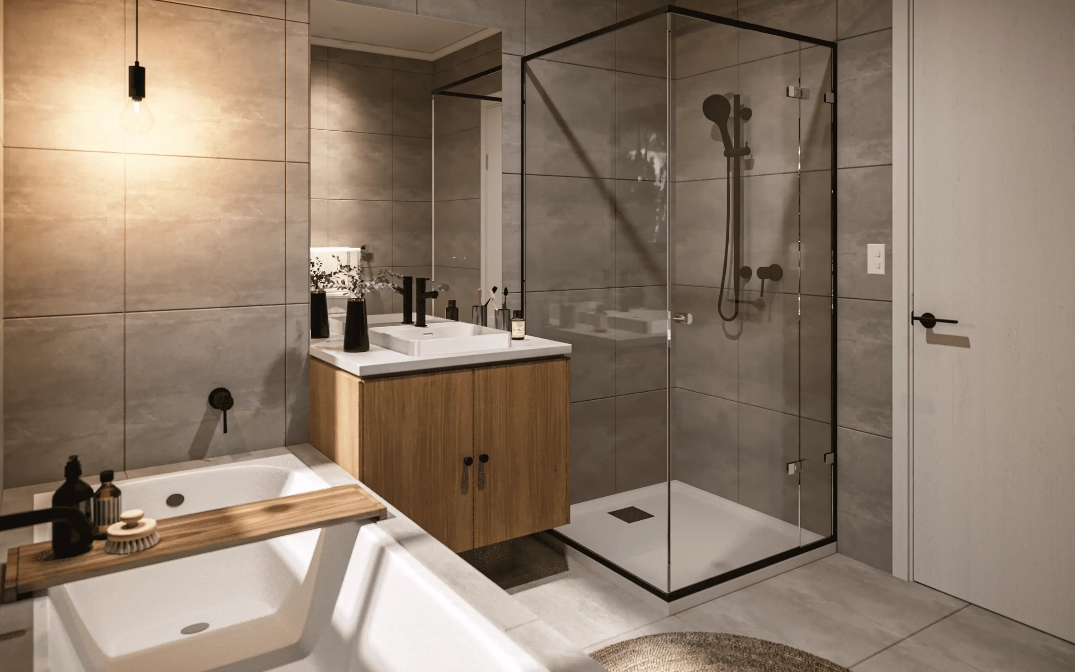
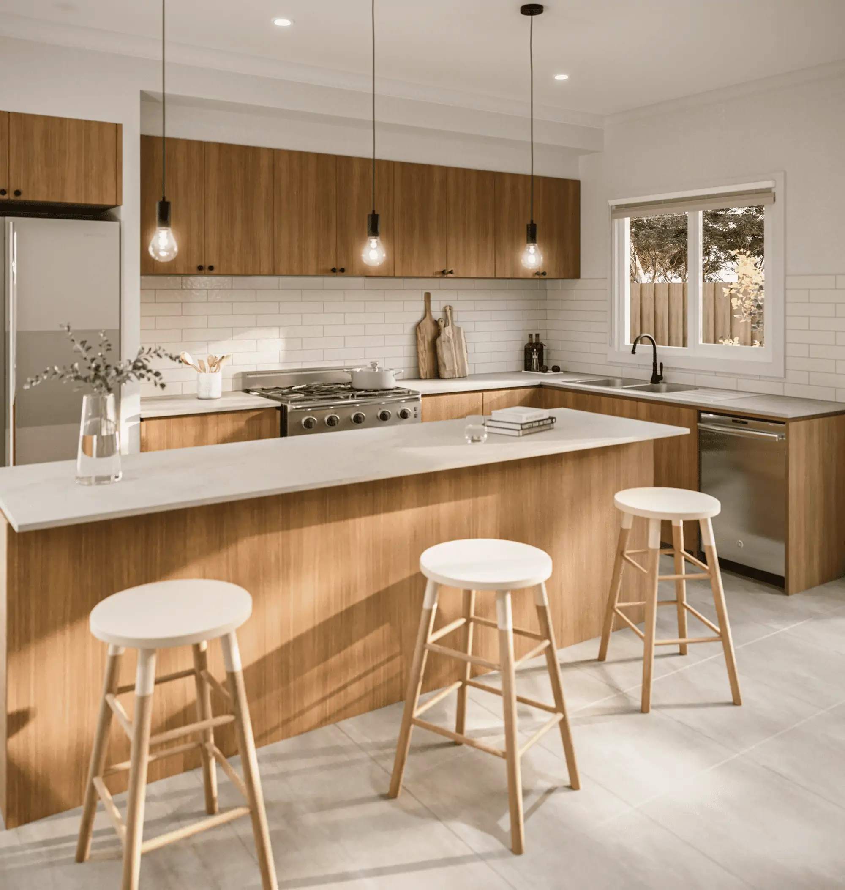
Disclaimer: All images are Artist Impressions only and are not to be relied on. Image depicts items not supplied by Resimax Group, such as furniture, plants, wall art and other items used for decorative purposes.
Featuring a range of single and double-storey floorplans, Eynesbury Townhouses are spacious, stylish, and functional. With their thoughtful design, open-plan living areas, and ample storage space, they offer the epitome of low-maintenance living. These townhouses have been crafted to provide light-filled family spaces, spacious communal areas, and a variety of bedroom layouts.
Designed to complement Eynesbury’s built form, the townhouses feature traditional weatherboard construction, peaked roofs, and generous front verandahs. The beautifully landscaped front and back gardens enhance street appeal and provide comfortable outdoor living spaces. Rounding out the experience are quality inclusions and fittings throughout.
Every townhouse is turnkey, meaning all you have to do is turn the key and move in. With everything already included, there are no surprises down the track, making budgeting easy and straightforward. All turnkey inclusions and specifications have been carefully selected to strike the perfect balance of contemporary appeal, low maintenance, and overall quality. Here are just some of the inclusions that make Eynesbury Townhouses a fantastic choice:
A townhouse is a self-contained property sharing at least one common wall with another, similar-designed home. Townhouses are within a complex of three or more dwellings. The buyer owns their dwelling but shares ownership of the land and common property with other owners in the complex. They usually have a courtyard for outdoor dining and a garage or carport for parking and most are strata-titled, which means buyers must pay annual levies to a body corporate that takes care of common property maintenance, insurance and compliance matters.
A townhouse is a great entry point into the property market and provides buyers with an inexpensive and hassle-free investment option. And with demand currently outstripping supply in the Australian market, it’s likely that new and existing townhouse owners can expect to experience greater capital growth.
Yes – each buyer owns the land belonging to their particular dwelling, whilst they share ownership of the common areas / land with other buyers in the same complex.
A townhouse is attached, sharing at least one common wall with another, similar-designed home. A traditional detached house has no common walls and is not part of a wider complex. Townhouses generally have less yard space than a detached home.
Generally owners of a townhouse must get permission for renovations that change the home’s exterior to ensure they are in keeping with the overall look of the complex. There are no restrictions on internal changes, however if the changes have any implications on the common wall then there may be approvals required.
Get in touch about pricing, availability, and the latest land releases.